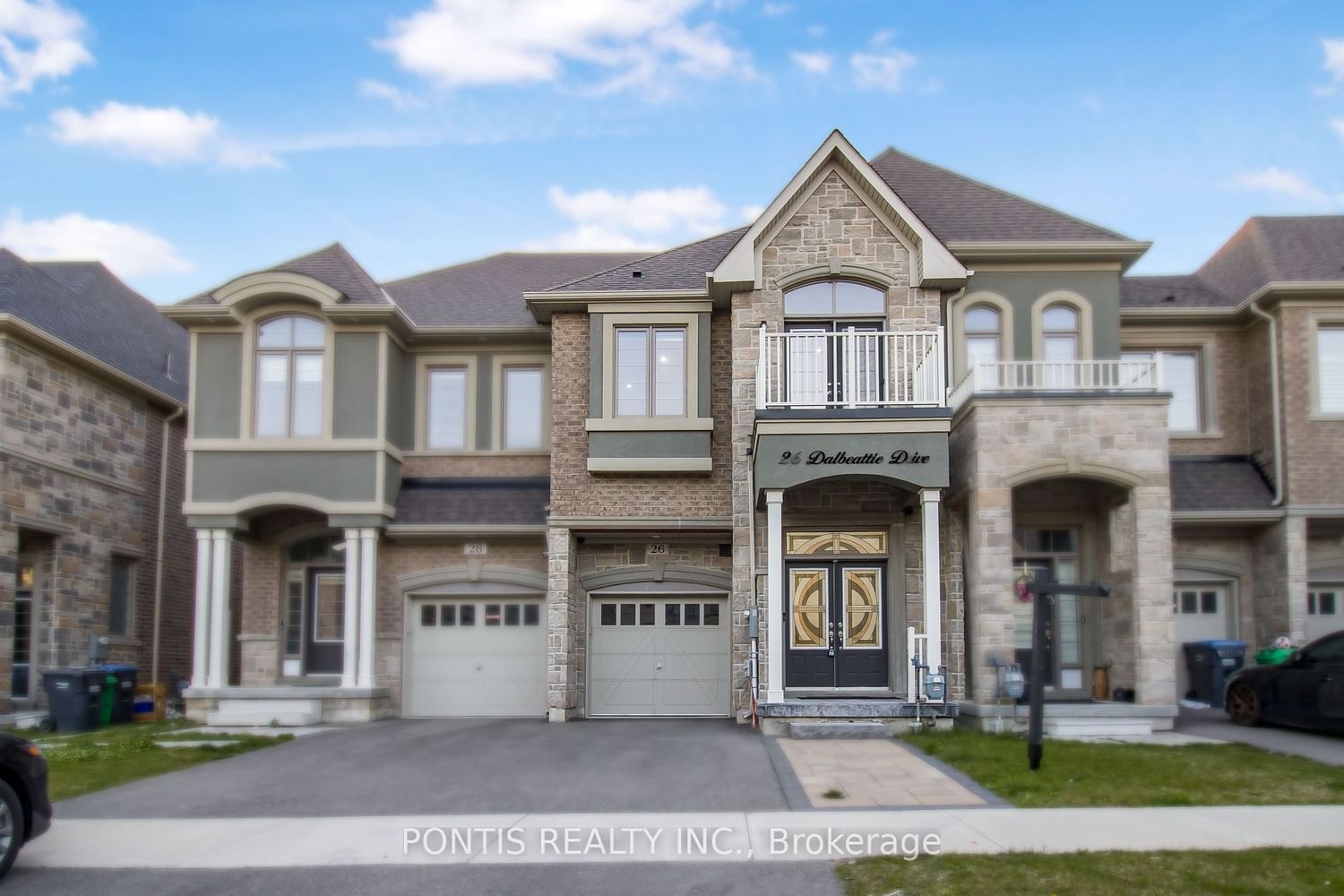$1,075,000
4-Bed
3-Bath
2000-2500 Sq. ft
Listed on 5/23/24
Listed by PONTIS REALTY INC.
Make This Spacious Open-Concept Townhome w 2257sqft Home, This Home Feats DblDr Entry, 11" High Ceilings w/Spacious Entrance, Located in One of The Best Areas of Brampton West Near Mississauga Border. Hardwood Floors thru/o. 9" Ceilings on Main Floor, Spacious Family Room w/ a Fireplace & Open Concept Layout. An Elegant Kitchen w White Cabinetry w S/S Appliances w/High End Kitchen Aid 5 Door Fridge, Lots of Counter & Pantry Space. Oak Staircase w/Iron Pickets Leads Up to The Upper Floor w Four Spacious Bdrms, Primary Bdrm w His/Her Closet, Large 5pc Ensuite w His/Her Sink with Quartz Counter, Professionally Landscaped Front & Backyard, Front Foyer w/natural Stones. Close to Numerous Amenities Including Lionhead Golf Club, Lionhead Shopping Centre, Banks and Restaurants, Schools, Parks, Transit etc. Many more to see! Don't miss it. Book today for showing.
Two minutes to Lionhead Golf Club, 5 minutes to 407 Highway, 8 minutes to 401 Highway, 2 minutes to Lion head shopping marketplace and Major Banks.
To view this property's sale price history please sign in or register
| List Date | List Price | Last Status | Sold Date | Sold Price | Days on Market |
|---|---|---|---|---|---|
| XXX | XXX | XXX | XXX | XXX | XXX |
| XXX | XXX | XXX | XXX | XXX | XXX |
| XXX | XXX | XXX | XXX | XXX | XXX |
W8366514
Att/Row/Twnhouse, 2-Storey
2000-2500
8
4
3
1
Built-In
3
New
Central Air
Full, Unfinished
Y
Brick, Stone
Forced Air
Y
$6,682.77 (2023)
109.91x19.69 (Feet)
